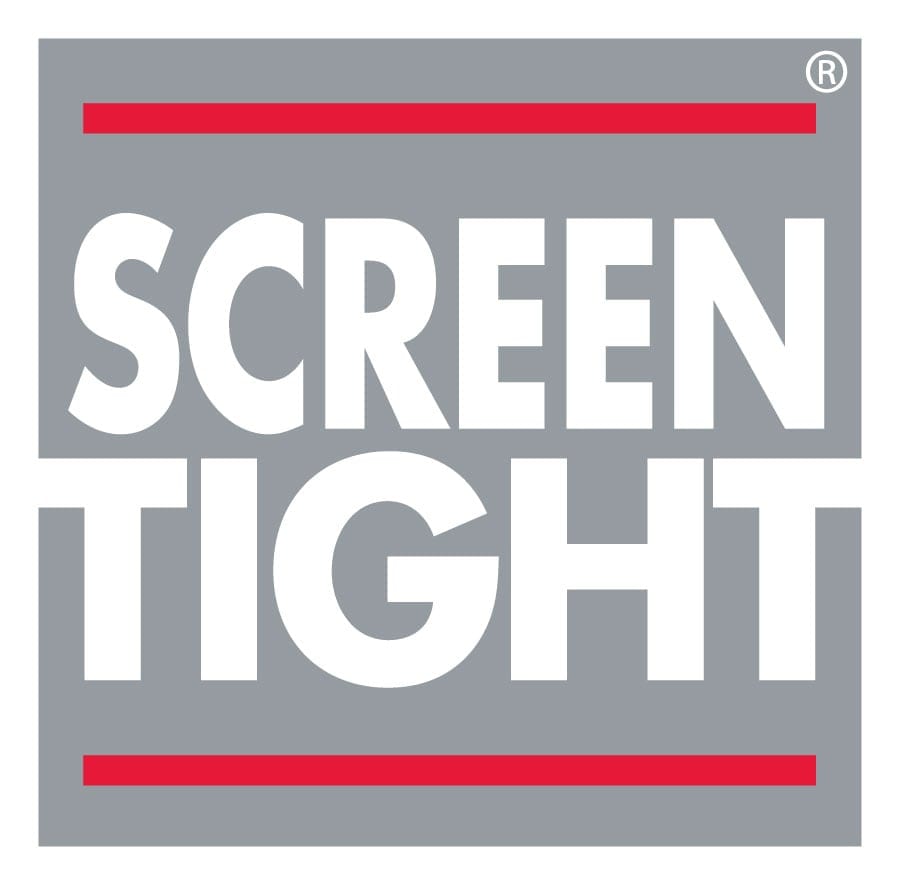CAD, BIM and Revit Files for Screen Porches
Technical Files and Resources for Architects, Designers & Residential Home Builders.
Visit Screen Tight on CAD Details to BIM information, download 3-part specifications, technical files and specific file formats for software such as AutoCAD, Revit and more.
View CAD Drawings View 3-Part Specifications Download Revit FilesNeed Project-Specific Guidance?
Let us know if you need anything specific to assist with specifying our products.
